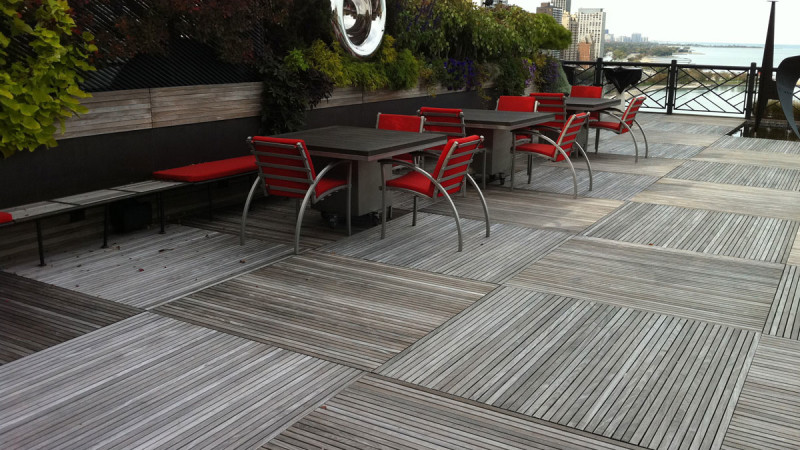
IV A 1 TN Roof Top Ipe Deck
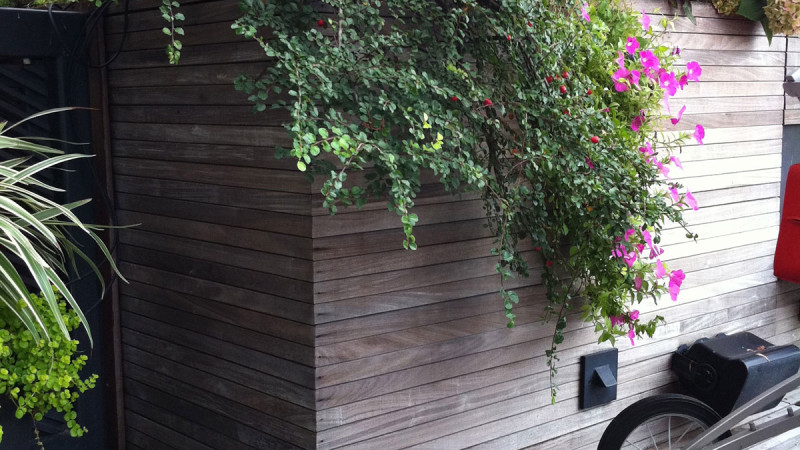
IV A 5 Ipe Planter Box View
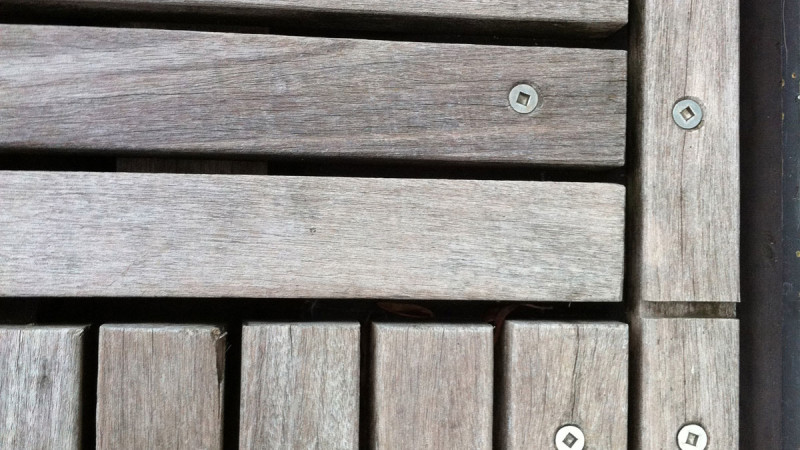
IV A 8 Ipe Deck Panel Detail
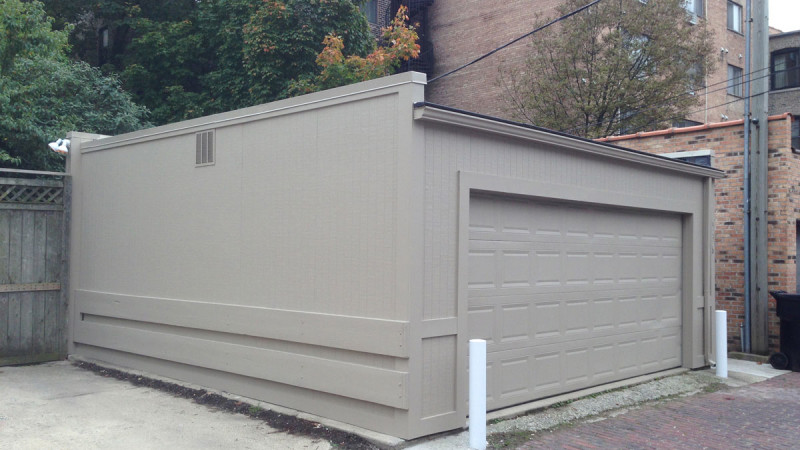
IV B 1 City Garage Rebuild
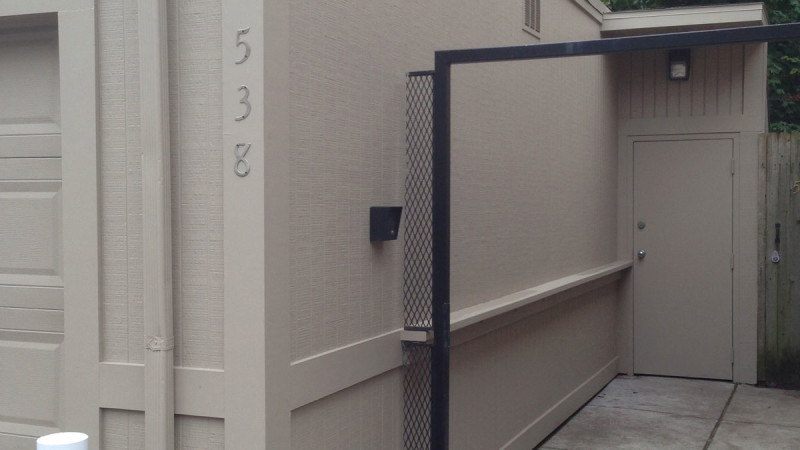
IV B 2 Garage and Gangway
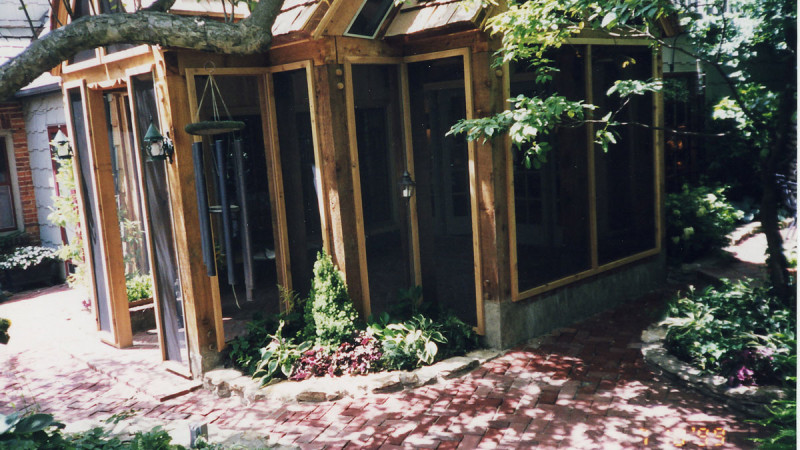
IV C 1 Cedar Beam Screen Porch
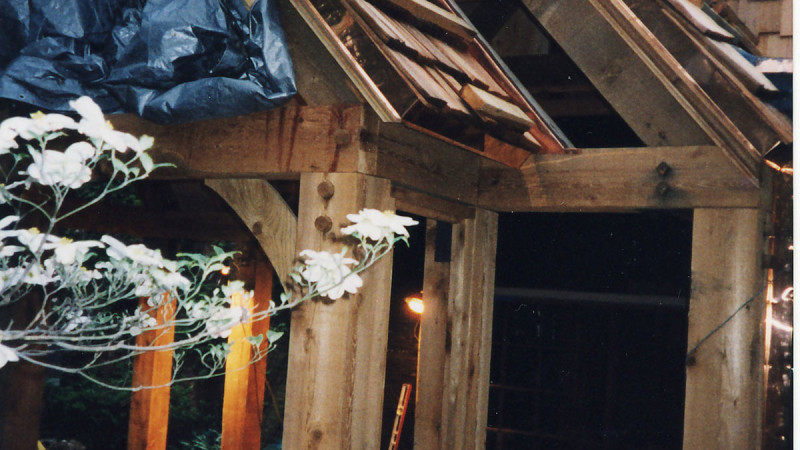
IV C 3 Cedar Porch During Construction
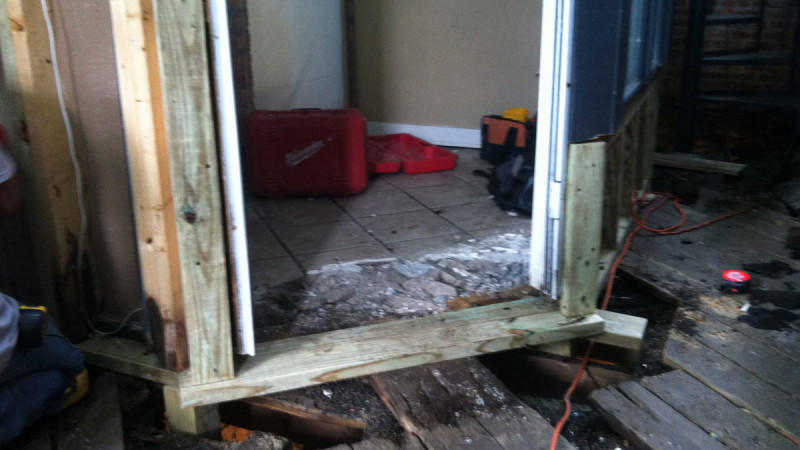
IV D 1 Back Porch and Mud Room Rebuild
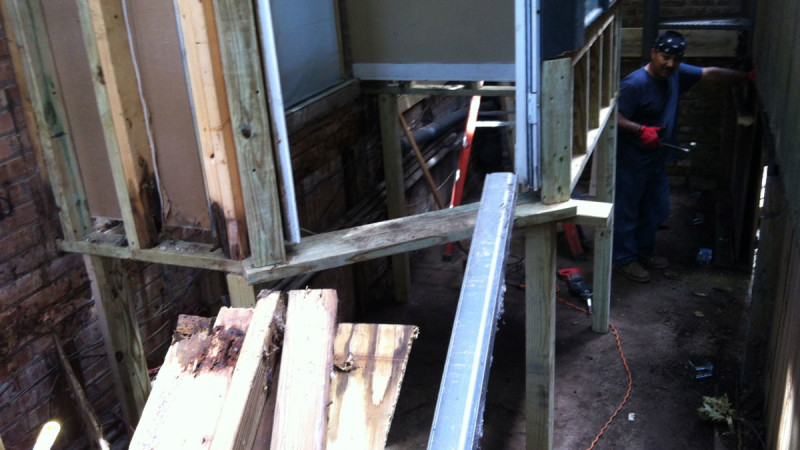
IV D 2 Mud Room Salvaged and On Stilts, all Porch Structure Removed
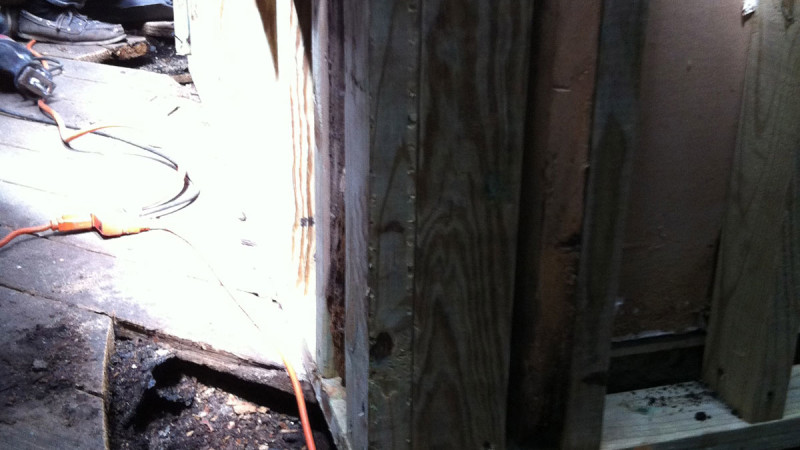
IV D 3 Replace Rotten Wood in Mud Room Structure Before Removing Deck Stilt Supports Corner
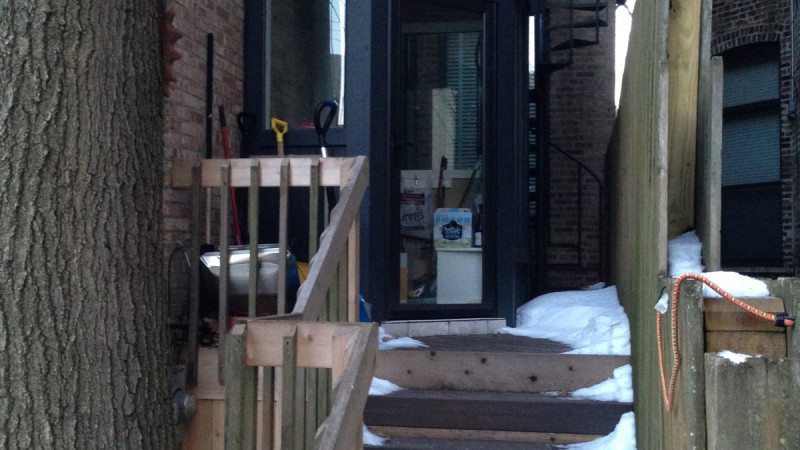
IV D 5 Finish Mud Room, Porch Rebuild
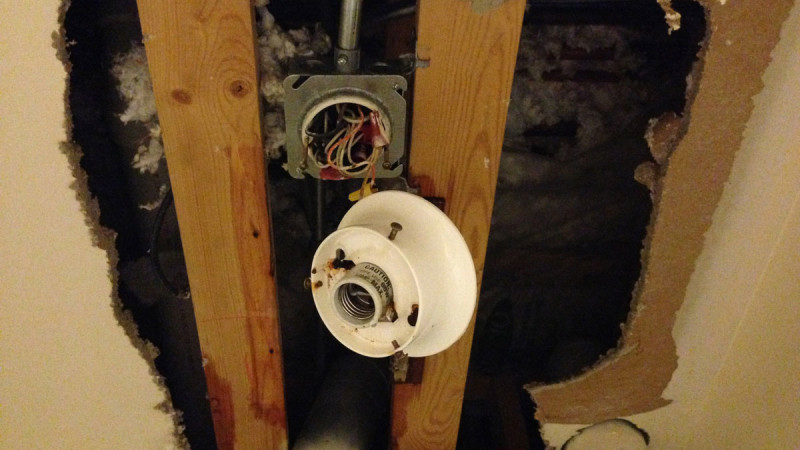
IX B 3 Before Photo of Ceiling in Laundry Room, Floor Below